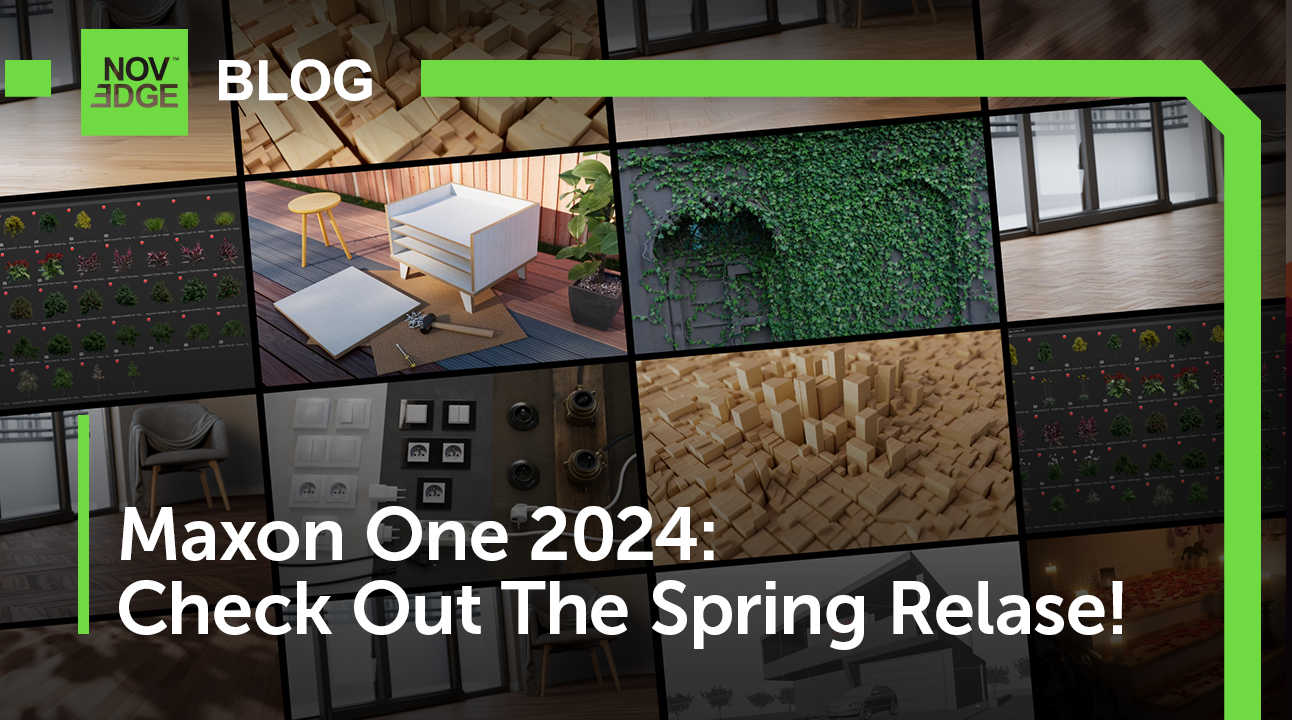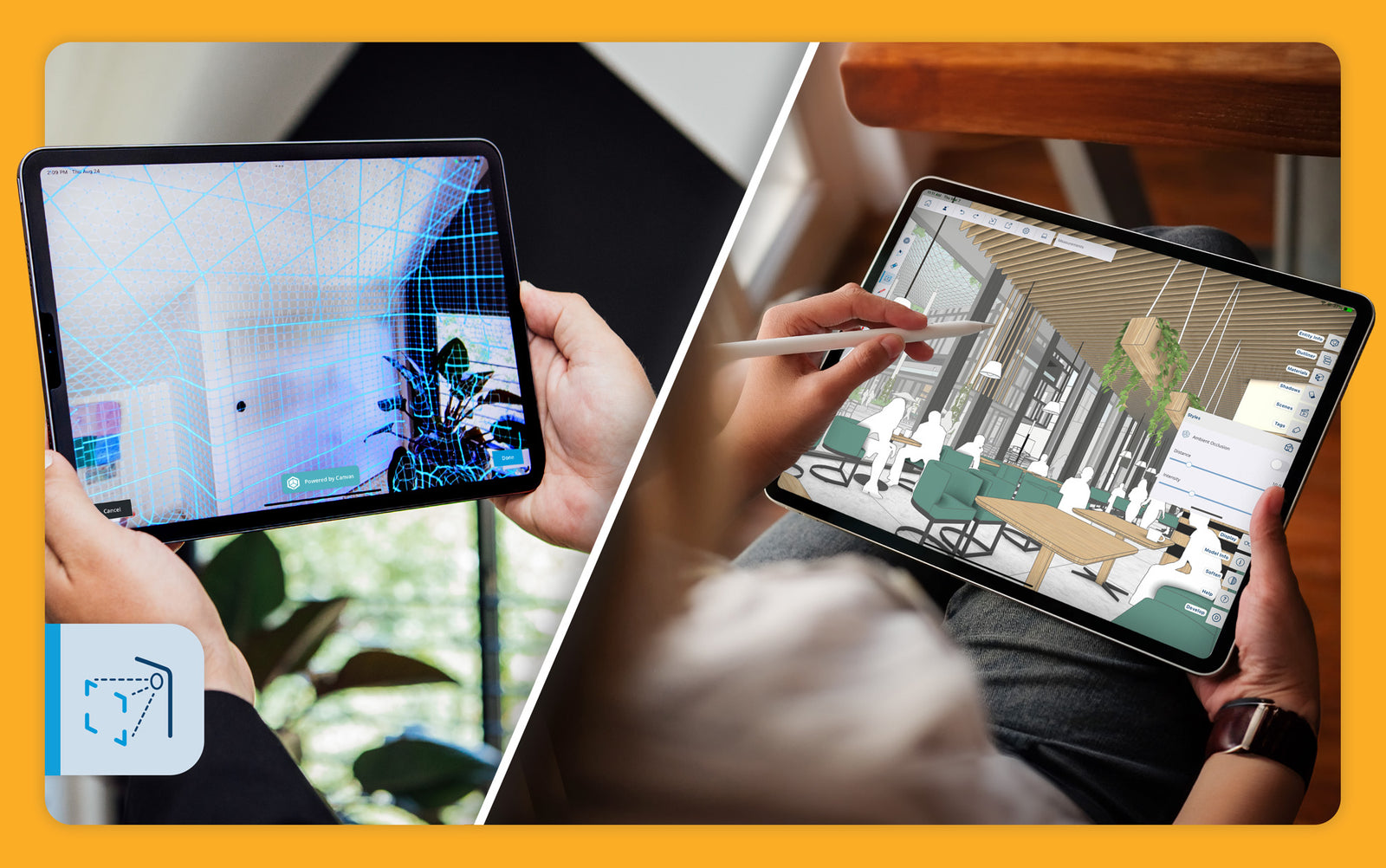Your Cart is Empty
Recent Articles
- Efficiency Meets Innovation: SketchUp 2024 Unveiled
- Maxon One Spring 2024 Release Packs Particle Power, Toon Shading, and More
- TurboCAD 2024 Unveiled by IMSI Design: Discover the New Features and Enhancements
- Exploring the Latest InfraWorks 2025 Updates
- Introducing the Latest Innovations in Autodesk's ReCap Pro 2025
- Discover the Latest Enhancements in Civil 3D 2025
- Exploring the Newest Features and Enhancements in Revit 2025
- Explore the Latest Features in Vantage 2.3 Update
- Explore the Latest AutoCAD 2025 Enhancements: Activity Insight, Smart Blocks, and Apple Silicon Support
- Unveiling Enscape 4.0: Revolutionizing Design with Unified Experience for macOS and Windows Users
Interview with François Lévy, Architect
January 04, 2013 6 min read
We had the pleasure of meeting François Lévy last November at the West Coast BIM Camp organized by Vectorworks and which Novedge co sponsored in San Francisco. François is not only a talented architect, but he also wrote BIM in Small-Scale Sustainable Design, our December Book of the Month. We asked him to tell us a bit about his current projects, what inspires him and the software he loves to use.

Photo by Karen Mosher thesebrowneyes.com / Houzz.com
Novedge: Tell us about yourself and what you do
François Lévy: I am an architect practicing in Austin, Texas. Most of my commissions are for single-family residential projects by virtue of my being a sole practitioner, although I occasionally work on commercial projects too, and collaborate with other firms on larger projects from time to time. I have also taught digital design and environmental controls courses in architecture schools off and on for about 15 years, and last year Wiley published my book on using building information modeling for designing climate-dominated sustainable architecture, BIM in Small-Scale Sustainable Design, really the first of its kind. In the book, I discuss at length how the quantitative information inherent to a BIM workflow can be used for greener design. Finally, I also engage in design research in space architecture (design for human activities in orbit and on extraterrestrial planetary surfaces). Right now, some colleagues and I are finalizing a paper inspired in part by DARPA's Hundred Year Starship (100YSS) initiative, which we hope to have published in a journal this year.
Novedge:What inspires you?
François Lévy:I'm inspired by the delicious dialog that can arise between a building and its place. When buildings are carefully indexed to their climate, the natural world can serve as a guide for architectural form. Solar orientation, prevailing winds, the scale and pattern of vegetation, the topography of the land, and the context of neighboring natural and human-made structures all can inform a project. Buildings that are responsive to their place can not only perform better, but they can be truly beautiful and satisfying—not because they parrot the mere form of natural structures, but because they are deeply absorbed in the laws of natural systems. See video animation here.
Novedge: What is a recent project that you worked on?
François Lévy:We're about to start construction on Boussoleil (a made-up French word meaning 'sun compass'), a single-family rural home I designed for a couple a short drive from Austin. They've had the land a few years, and been patiently awaiting their new home. Their sensibilities are modern, but also quite practical, and they have high standards for building performance and quality. At the same time, they wanted a home that would be sympathetic to the land and sensitive to nature.
Because my clients wanted a home with a modern aesthetic that could accommodate solar photovoltaics, I initially designed a shed roof that was oriented due south, with an elevation (pitch) to maximize summer solar collection (the peak load due to cooling needs). Unfortunately, an ideal building orientation for passive cooling in our climate (long axis running east and west, with maximum northern and southern exposure) created a site problem, as one end of the house would be seven or eight feet out of grade. (One requirement of the owners was that the house be all on one level, with no steps). So early in the design process, I investigated varying the building orientation somewhat, looking at the impact the deviating the long face from true south might have on solar collection and passive heat gain, and comparing that to the site work cut-and-fill implications of an orientation that was more or less parallel to the site's topography.
I was able to use my design software of choice, Vectorworks ARCHITECT, to evaluate these competing objectives using its built-in heliodon (solar animation) and site modeling tools. In addition, I referred to the research literature to help me determine how much I could rotate the roof azimuth from due south and not suffer a significant loss in solar collection. Simple online tools like PV Watts helped me fine-tune the roof orientation and validate its elevation, and BIM sun studies were essential in avoiding tree canopy and self-shading. Extensive sun studies throughout the design process, in fact, helped me refine roof overhangs and window sizing and placement.
There were a variety of other ways that I used the quantitative analysis opportunities of the building information model to inform my design decisions. A few examples:
• Balancing the amount of south-facing glass to internal exposed thermal mass (concrete floors and masonry fireplace surround) for winter passive solar heating;
• Designing an appropriate thermal chimney height and ventilation openings for passive cooling using the stack effect;
• Dynamically sizing the rainwater harvesting cistern based on available roof area;
• Providing material takeoffs for lumber, roofing, wallboard, brick, metal siding, concrete, etc. for project cost and material waste analysis as the design progressed;
• Optimizing the acoustic ceiling area in the living room to control reverberation times and therefore acoustical quality.
Novedge: What software do you prefer and use? Tell us why.
François Lévy:I've been using Vectorworks ARCHITECT for years, since it was MiniCAD+ in the early 90s. Like several other BIM authoring tools, Vectorworks allows the designer to produce detailed, intelligent 3D building models. Moreover, what I've found to be particularly attractive about Vectorworks is that it encompasses a breadth of modeling tools. These include the kinds of building-specific tools one might expect (walls, doors, windows, stairs, roofs, etc.), but Vectorworks also allows very flexible free-form modeling, from NURBS to primitive solids and Boolean operations. As a result, Vectorworks is very much a designer's BIM, as Jerry Laiserin has aptly described it. Also, Vectorworks' output, from 3D renderings to 2D drawings, just look great. As a result, my entire design workflow, from site analysis and conceptual design all the way through construction documents and construction administration happens in Vectorworks.
In my experience design is not a linear process, but requires frequent iteration. There's inevitably a redoing of work or loss of information when transferring files around a suite of separate digital design tools. While each of those tools individually might be quite powerful (and for some tasks essential), there's a corresponding loss of efficiency when exporting or importing files. As a result, the designer is discouraged from making too many "round trips" from, say, modeling to drafting and back to modeling. Since my model and drawings are linked throughout the design process, in many cases it's easier, not harder, to make 3D model changes even late in design. My models are always up to date, and I'm freer to make changes. That's very powerful.
Novedge: What innovations do you see in your field now or in the future?
François Lévy:It's difficult to predict the future, of course. There's an obvious path before us suggesting more, better, faster of what we already have now. What's harder to see is what the next big leap will be. The Architecture/Engineering/Construction industry is also pretty conservative and slow to adopt change. While very large construction forms have been on the cutting edge of adopting BIM, small builders are slow to adopt technological innovation. So I suspect that in my world (smaller architectural projects), change and innovation will be driven by consumer products and software more so than by professional-grade hardware and software. For example, we've only just begun to see the impact of tablet computing. Tablets aren't really computers as we tend to think of them, and I doubt we will be authoring a lot of content on tablets soon, but they are getting quite powerful. There are already great tools that make documenting a site pre-construction and during construction more effective. I think those tools will evolve as tablet computing moves forward. More contractors will use their tablets in the field; perhaps the architect's model could be superimposed with live walk-through video of the project under construction, flagging inconsistencies between the two. Another consumer product that will predictably advance and get cheaper is the display. Displays may, within the foreseeable future become so lightweight, portable, high-resolution, and affordable as to replace a roll of job site drawings. This is already happening on very large projects. I don't know that paper will completely disappear over the life of my career, but digital displays may become more widespread, even on small projects. Imagine markups in the field coordinated in real-time with the entire design team (and the building official!)
François Lévy's book was Novedge's Book of the Month in December.
To see more of François Lévy's work, visit his website.
Also in NOVEDGE Blog

Maxon One Spring 2024 Release Packs Particle Power, Toon Shading, and More
April 10, 2024 4 min read
Read More
TurboCAD 2024 Unveiled by IMSI Design: Discover the New Features and Enhancements
April 10, 2024 2 min read
Read MoreSubscribe
Sign up to get the latest on sales, new releases and more …







