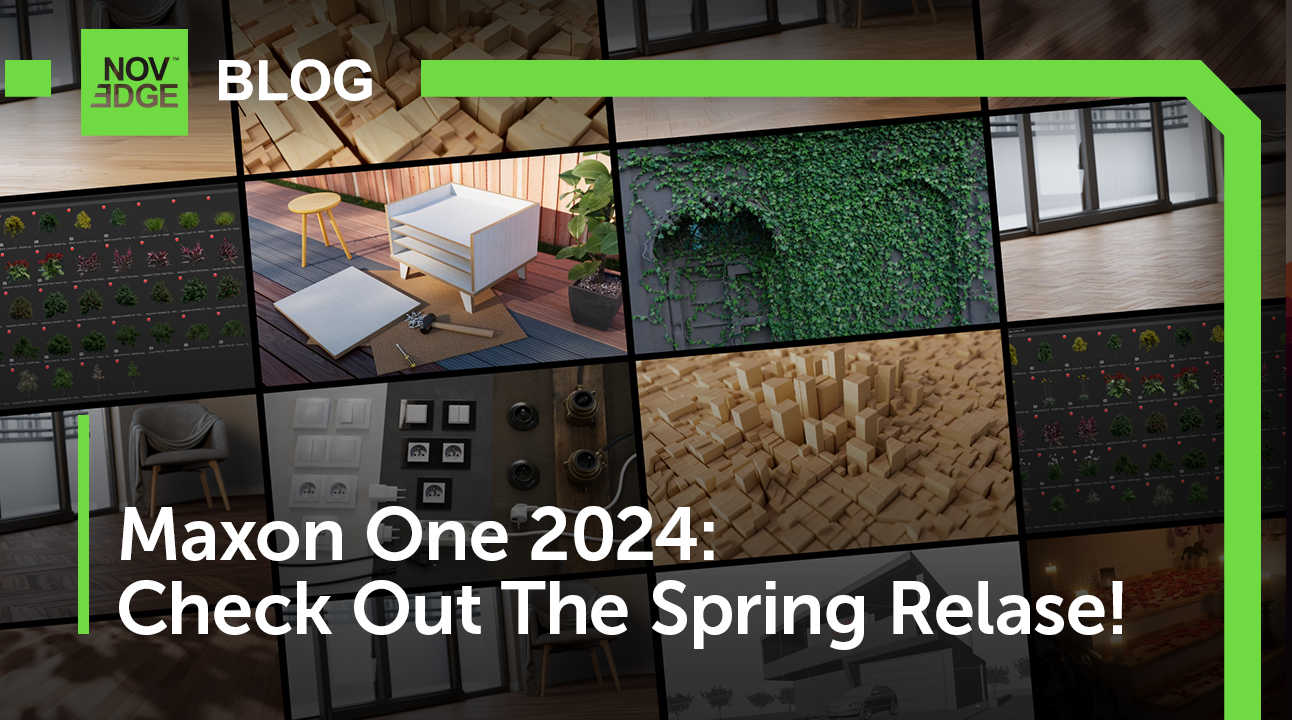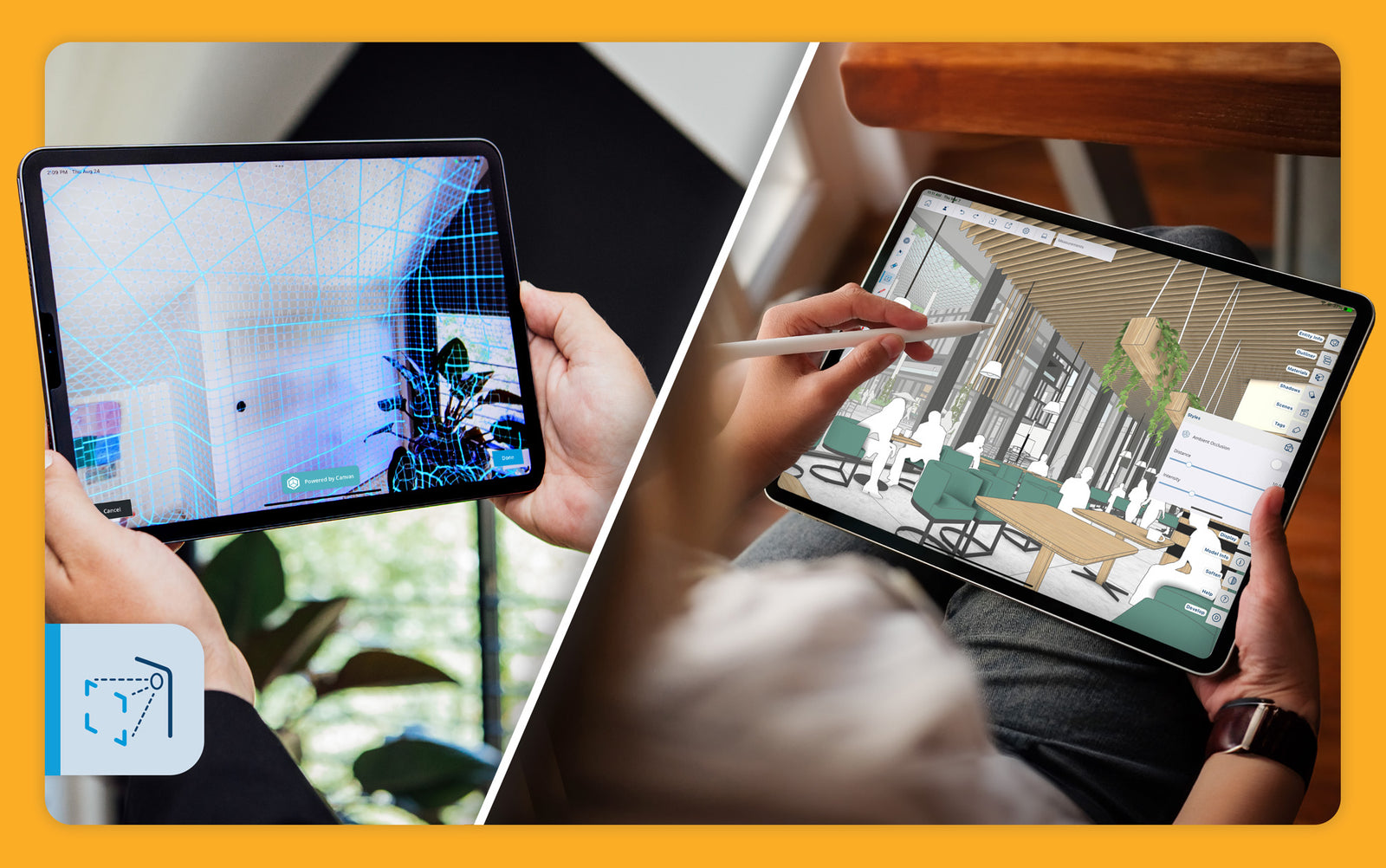Your Cart is Empty
Recent Articles
- Efficiency Meets Innovation: SketchUp 2024 Unveiled
- Maxon One Spring 2024 Release Packs Particle Power, Toon Shading, and More
- TurboCAD 2024 Unveiled by IMSI Design: Discover the New Features and Enhancements
- Exploring the Latest InfraWorks 2025 Updates
- Introducing the Latest Innovations in Autodesk's ReCap Pro 2025
- Discover the Latest Enhancements in Civil 3D 2025
- Exploring the Newest Features and Enhancements in Revit 2025
- Explore the Latest Features in Vantage 2.3 Update
- Explore the Latest AutoCAD 2025 Enhancements: Activity Insight, Smart Blocks, and Apple Silicon Support
- Unveiling Enscape 4.0: Revolutionizing Design with Unified Experience for macOS and Windows Users
Novedge Webinar #83: Vectorworks Landmark Q&A with Tamsin Slatter
August 26, 2013 5 min read
Last week Tamsin Slatter lead a great webinar on Vectorworks Landmark for our Novedge Webinar Series and some of your questions remained unanswered because of our time constraints. We sent all remaining questions to Tamsin and she answered them below.
Q: I am having trouble with the creation of roof tools. Tamsin, do you have any quick tips to share?
A: Hmm – you need to start with a closed network of walls, OR, you can just draw a closed Polyline and create the roof from there, if you are having trouble.
Q: If I wanted a photo realistic model within Vectorworks, what software options do I have?
A: Renderworks can be added to any Vectorworks license. It adds new options to the Vectorworks workspace so that you can apply textures as you work. There is library of textures available, with further textures available from the Vectorworks Service Select Portal. You can create your own textures, using the built in procedural shaders, or you can create them from images. Renderworks also enables you to use Image Props, which are a very efficient way of portraying 3D plants in a model. For more information on 3D plants, take a look at our blog post on the subject:
Q: How would I slope the hardscape terraces to direct the surface water to drainage points/ channels?
A: Hardscape objects cannot be sloped. However, Site Modifiers can. So, you can use a Pad to create a slope. You need to adjust the slope value on the Object Info palette and then adjust the arrow on the Pad itself to determine the direction of the slope. The Site Model itself has an option to display Flow Arrows so you can check where you will have drainage problems.
Q: How did you create the black and white drawing with Vectorworks?
A: I selected the Viewport on the Sheet Layer and then on the Object Info palette, scrolled to the bottom and clicked Advanced Properties. There is a checkbox for Black and white only.
Q: Tamsin, please demonstrate the steps to subtract with push and pull feature? Thanks!
A: To subtract or add solids when using Push/Pull, you simply need to hold down the Alt key before you click. If you have pushed your solid through another object, it will be subtracted. If you have pulled your new solid away from another object, it will be added.
Q: How did you define the boundary/limit of your site model?
A: All site models must have at least one Grade Limit object (in earlier versions of Vectorworks this was known as a Boundary or a Fence). Click the Site Modifiers tool and then click Site Modifiers Tool Preferences. Change Config to Grade Limits and click OK. Then, draw a shape around the area that is to be updated. Anything outside the Grade Limit will not be changed. You can have multiple Grade Limits objects, but they cannot touch or overlap. They do not need any height, as they are simply marking out an area on the plan.
Q: So the boundaries need to be separated for tracing purposes because of an Vectorworks issue you highlighted before?
A: Site Modifiers must not touch or overlap. Vectorworks does not allow vertically aligned data points on a site model. So, you need to push your modifiers slightly apart. But don’t worry, it can be the tiniest gap. Even 0.0001 mm will be enough to get the modifiers to work. If you ignore this basic rule, you will see an error message, but the model will still update. However, one set of the vertically aligned points will have been ignored on the model, so instead of creating the desired vertical face, you will have created a slope!
Q: Does Vectorworks Landmark 2013 offers BIM data?
A: It depends what you mean by BIM! If you are looking at achieving Level 2 BIM compliance (in the UK), this means synchronised 2D/3D model with integrated data. The Vectorworks Landmark tools that we looked at all include this out of the box.
If you are looking for BIM Level 3 compliance, IFC data, is automatically attached to many, many objects within Vectorworks, such as Walls, Doors, Windows, Hardscapes and Roadways. Objects such as plants, for which there is no IFC definition currently, IFC data is attached identifying the object as a BuildingElementProxy, enabling you to add further information as required.
However, it is not possible to interact with IFC data and export the model as an IFC file, with Vectorworks Landmark 2013. IFC interaction is only possible with Vectorworks Architect or Vectorworks Designer. Find out more about BIM in the landscape here.
Q: Is it possible to draw all this in full 3D rather than from a top plan view?
A: Yes, it is possible to use all the tools that we worked with in a 3D view (Walls, Doors, Windows, Hardscape, Plant). However, if you have a Site Model present, you may get some unwanted snapping going on with the model. So, you could place this on a separate design layer which you turn off temporarily.
Q: Can you import contours rather than elevation points to create the site model?
A: Yes, there is a variety of data that can be used to create a site model, including contours! Take a look at our data sheet here.
Q: Where is the automatic plane detection you mentioned previously?
A: When you are in a 3D view, click the Planes menu on the View bar. Automatic will be one of the options available. It will usually be activated by default when you are drawing on objects in a 3D view.
Q: How do you convert a planar layout to full 3D automatically? Do you need to redraw after setting your site elevations? Is there a way to project the 2D plan to 3D and start from there?
A: To convert 2D Planar objects to objects discussed in the webinar, there is a lovely command called Create Objects from Shapes under the Landmark menu. Simply select your 2D shape, and choose Landmark > Create Objects from Shapes, then choose the type of object you wish to create. You can then change the properties of the object with the Object Info palette.
Q: Will the rectangle and circle shape over estimate the amount of hardscape or does it solely count the rectangle and a half circle?
A: When adding a shape together with Modify > Add Surface (or subtracting with Modify > Subtract Surface), the reported area is accurate to the exact shape created. If you want to overestimate (for example, you want to allow extra materials for cuts around curves), you could include this calculation in your Hardscape schedule.
Q: I am looking to pick up tips with the tools common to VW Architect. I do not have Landmark.
A: Within Vectorworks Architect, you have Walls, Doors, Windows and Roofs as I demonstrated. Vectorworks Architect doesn’t include the Hardscape and Planting tools, but it does include a Site Model and the Site Modifiers tool so you can create the terrain for your buildings. There is some additional functionality included with Landmark around site modelling, but you will be able to create a model, and make changes to it to calculate cut and fill volumes with Vectorworks Architect.
I’d like to thank everyone for attending the webinar. It was nice to see so many familiar names and some new ones. Please feel free to contact me if you have any further questions.
Tamsin Slatter
Interested in learning more? Visit Tamsin's site and connect with her on Twitter.
And don't forget to like Novedge on Facebook.
Also in NOVEDGE Blog

Maxon One Spring 2024 Release Packs Particle Power, Toon Shading, and More
April 10, 2024 4 min read
Read More
TurboCAD 2024 Unveiled by IMSI Design: Discover the New Features and Enhancements
April 10, 2024 2 min read
Read MoreSubscribe
Sign up to get the latest on sales, new releases and more …



