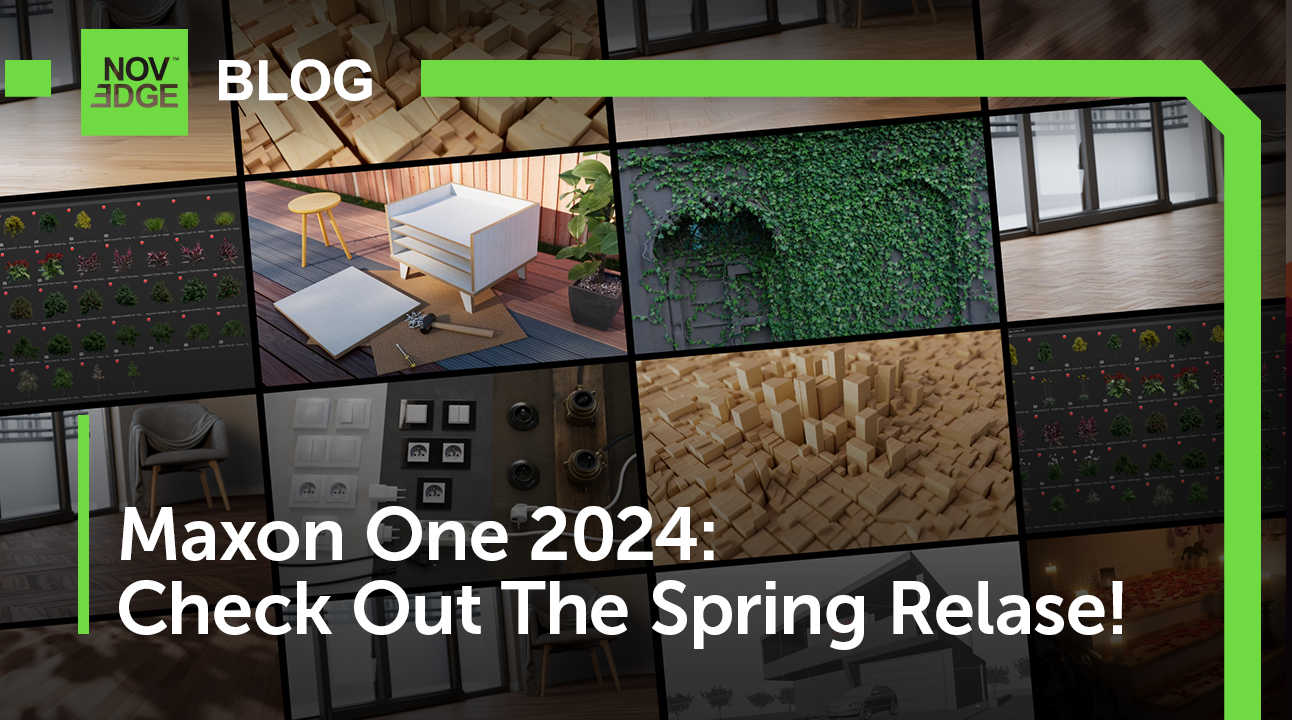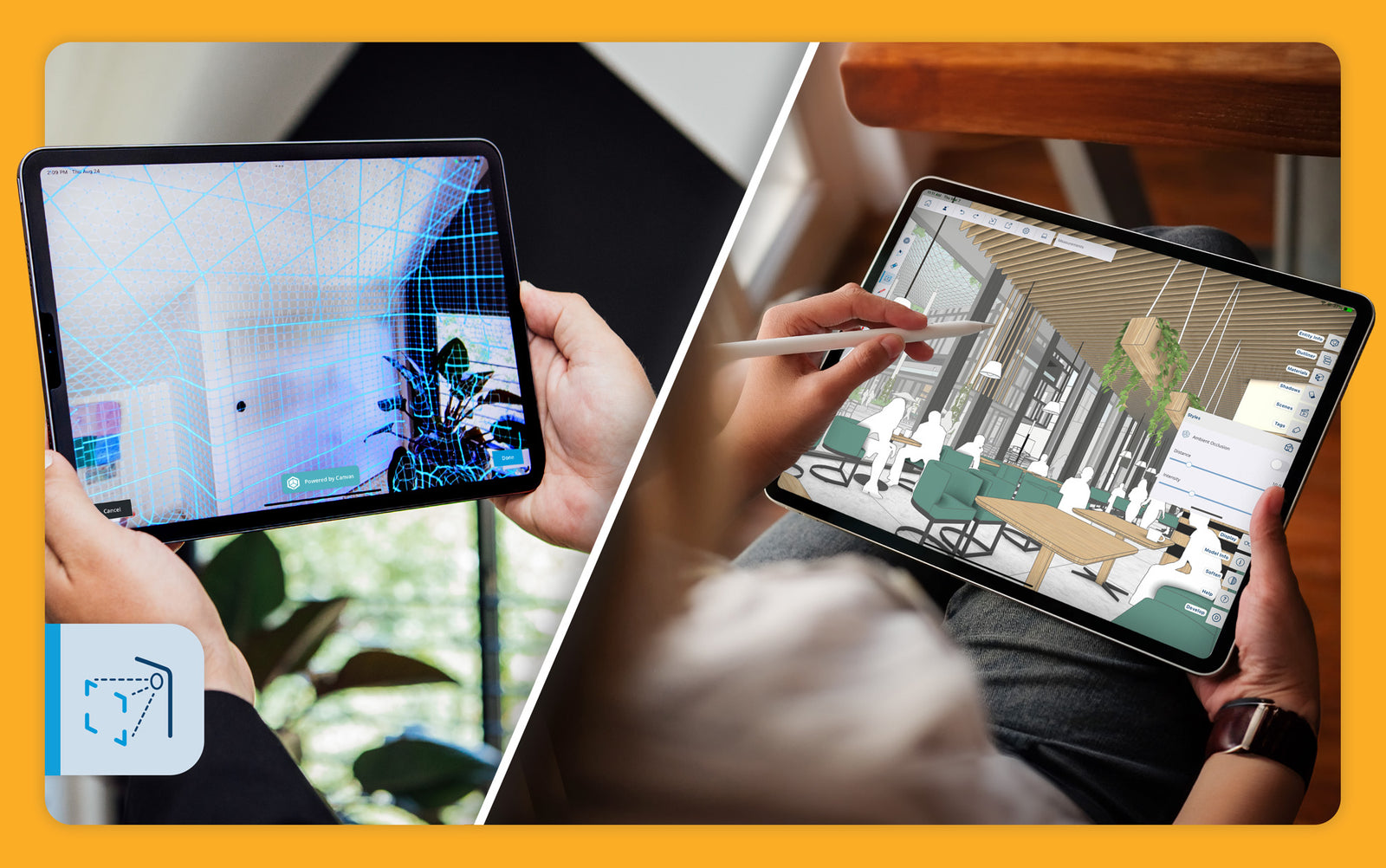Your Cart is Empty
Recent Articles
- Discover the Enhanced Features of Lands Design 6: Intuitive Interface, Rhino Plugin Integration, and Advanced Design Tools
- Efficiency Meets Innovation: SketchUp 2024 Unveiled
- Maxon One Spring 2024 Release Packs Particle Power, Toon Shading, and More
- TurboCAD 2024 Unveiled by IMSI Design: Discover the New Features and Enhancements
- Exploring the Latest InfraWorks 2025 Updates
- Introducing the Latest Innovations in Autodesk's ReCap Pro 2025
- Discover the Latest Enhancements in Civil 3D 2025
- Exploring the Newest Features and Enhancements in Revit 2025
- Explore the Latest Features in Vantage 2.3 Update
- Explore the Latest AutoCAD 2025 Enhancements: Activity Insight, Smart Blocks, and Apple Silicon Support
The Edge: John Lum’s Livable Modern
January 31, 2014 4 min read

Novedge: Tell us a bit about who you are and what you do
John Lum: I am an architect who has been practicing for over 27 years. I established my own studio 20 years ago in San Francisco and have overseen the design, planning, and construction of over 600 projects to date. Today, I manage a staff of 13 and we’ve completed a wide variety of projects in residential design, as well as commercial interiors (restaurants, night clubs and optometry offices). Currently our project load is primarily residential, averaging about 50 projects a year.

Novedge: Some of your work is truly unique: what matters most to you in design?
John Lum: It is very important to me that our projects are appropriately and responsibly designed. My design philosophy is not to be dogmatic, but to focus on the needs of each of our clients. What is consistent in my approach to design? I distill a project to its essence and try to find the most simple solution. Of course, what you might consider simple is not necessarily simple, but one of our main roles as architects is to curate the choices. It’s not about minimalism or the latest trend, but to see the opportunities, and creating intention. Of course, we like to express materials and circulation, but we’re not into hyper-expression in detailing as we rarely have the budgets to support it.
We create houses where people can live and be messy, which I would describe as livable modern. Some people call it “soft modern” but I think that sounds a little bit flaccid.
Novedge: What is a recent project that you worked on?
John Lum:
Sunset Overlook – San Francisco

We basically took a 1970’s developer-level project, which was a dark box with little architectural detailing, and subtracted from the square footage to create a light-filled house with spectacular views of the Pacific Ocean. A sky-lit gallery welcomes the visitor, leading to a step-down great room with unparalleled views of the Farallon Islands beyond. Above, a grated steel and aluminum bridge tempers the sunlight, connecting the master bedroom suite to the children’s bedroom wing. An adjacent outdoor courtyard provides a tranquil respite for the study, while doubling as a protected play area from the inclement weather. A new three-story, cantilevered glass bay was added at the rear, accentuating the view. Mitered glass edges dematerialize the boundary between indoors and out, imparting a spectacular aerial perspective. The new simplified plan includes a family room with open study, and a ground-level recreation room, offering this active family plenty of room to grow and live in. This house was featured in the AIA San Francisco Home Tours, 2011.


Lennar Shipyard Welcome Center at the Bayview/Hunter’s Point Shipyard
The first building that will be constructed in this new 10,000 unit residential neighborhood is a modular building that will be used as a temporary community center and sales center. The building reflects the industrial past of the Shipyard through its corrugated steel siding and warehouse materials, while representing the new, urban neighborhood that will emerge from this former industrial area.

We designed the building to open up to the amazing views of the Bay, centered on the enormous traveling crane that is a landmark in the area. The undulating roofs respond to the surrounding topography, adding playfulness to a rather utilitarian building. Sustainable features include photovoltaics, recycled materials and a rainwater catchment system.
Offspring


This award-winning furniture line sprang from the cardboard remnants from the Dining Womb we created for the 2010 DIFFA Dining by Design fundraiser. Utilizing CNC technology, two chair designs were explored that would highlight the beauty and strength of cardboard, utilizing a simple, repetitive form with complex results. Offspring are two siblings: The Blob is the expressive and playful one, while The Chaise, is the staid, and more chaste of the two. Winner of the best Eco product from CH&D 2012, Offspring will be available to the public soon, so please stay tuned!

Novedge: What software do you use?
John Lum: Vectorworks. $800 versus $5,000 for AutoCAD. Not much to discuss there.
Also, the program is based on a 3D BIM concept, and we are doing most of our projects with 3D information. Vectorworks is much more intuitive and utilizes a Mac platform which is our computer of choice.
Novedge: What has been most important in developing and growing a successful architectural practice?
John Lum: The ability to engage with clients, listen to their needs and be a quick thinker. Actually, truly liking and respecting clients goes a long way too. As architects, we typically are an obsessive-compulsive bunch with a high dosage of perfectionism thrown in. That’s great for running a practice, but doesn’t necessarily win you jobs. I think that many people hire us because we are responsive, creative and pragmatic and bring to the table a collaborative attitude.

Novedge: How does your commitment to sustainability inform your practice?
John Lum: We try to encourage all of our clients to incorporate green features in their homes. We also encourage our clients to build “right-sized” houses, versus trophy houses. The concept of sustainability is a balancing act…. Sometimes systems that people think are green, ultimately from a life cycle analysis don’t pan out to be the greenest options. Also, there is a resource cost to making money, so the cost of sustainability should not be just limited to the wealthy. We’ve used a sustainability consultant on our larger custom homes so that we can make intelligent decisions about what systems will be most effective. In our more modest projects, we minimally insist on insulation and non-toxic materials.
Novedge: What is the best advice you have ever received?
John Lum: Breathe before you speak.
Intrigued? See more of John's work on his website and follow John Lum Architecture on Facebook.
And don't forget to follow Novedge on Twitter!
Related articles
Also in NOVEDGE Blog

Discover the Enhanced Features of Lands Design 6: Intuitive Interface, Rhino Plugin Integration, and Advanced Design Tools
April 30, 2024 3 min read
Read More
Maxon One Spring 2024 Release Packs Particle Power, Toon Shading, and More
April 10, 2024 4 min read
Read MoreSubscribe
Sign up to get the latest on sales, new releases and more …





